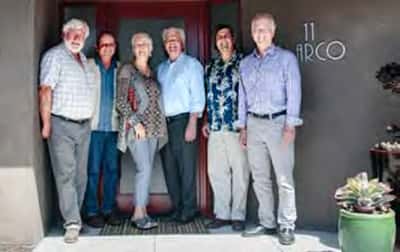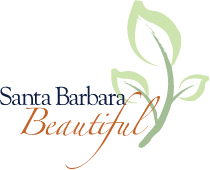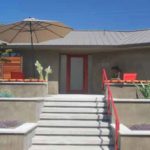11 El Arco Drive
11 El Arco Drive – Green Residential Home
Summary
This thoughtful contemporary-style remodel of a modest post-war home set above street elevation, with terraced hardscape welcomes visitors and neighbors alike. Well designed and constructed, the Santa Barbara Beautiful Green Residential Home honoree utilizes a combination of visually pleasing elements (hard surfaces, furniture, and plant materials, including edible landscape) contributing nicely to the neighborhood.
An update of a 1951 Paul Green home with energy conservation elements, it was successfully executed with only 1296 SF of interior space. The design leaves over 70 percent of the lot permeable, a helpful and environmentally sound approach to storm water management. Edible landscaping with a wide variety of fruit trees, heavily mulched with recycled compost in the front garden areas adds to the home’s presence. Who wouldn’t enjoy two cherry, two Mission fig, a Nectaplum, two Bears limes, a Paige mandarin, a kaffir lime, Shinseiki pear, blood orange, six Meyer lemons, six Black Monnuka grapes, six blueberries, and five boysenberries adding to their fresh fruit stock?
The project is an appealing update to an older neighborhood with a nice, bright, modern presence. Front steps and terraced planters offer visual drama. Fencing and screens with horizontal planks add to the warmth of this addition and were nicely framed in steel.
The gardens are very drought tolerant. Bright colored front terrace furniture added a whimsical touch to the front elevation. There’s an appealing compatibility between the shallow landscape areas and the front of the house. Water conservation is a paramount design feature with plant materials human-scaled to the single story structure.
Formed wall caps in simple concrete at the top of the landscape terrace walls are a finishing touch. This very environmentally, low key remodel and landscape brought a contemporary clean look to the neighborhood, setting an example of a successful remodeling approach of both the architectural façade and the landscape fully revealed to passers by.
Winners
Property Owners
Errol Jahnke and Marilynn Jorgensen
Project Designer / Architect
Dennis Thompson FAIA, Thompson Naylor Architects
Project Designer / Architect
Jeffrey M. King
Project Builder – General Contractor
Dan Upton, Dan Upton Construction
Project Landscape Architect
Leland Walmsley, Evergreen Landscape Architects
Project Landscape Contractor & Landscape Maintenance
Thierry Fraye, Paysage, Inc.

Pictured: Thierry Fraye, Paysage, Inc.; Dan Upton, Dan Upton Construction; property owners Marilynn Jorgensen and Errol Jahnke; Leland Walmsley, Evergreen Landscape Architects; and Dennis Thompson FAIA, Thompson Naylor Architects

